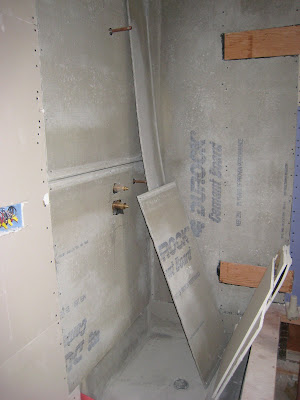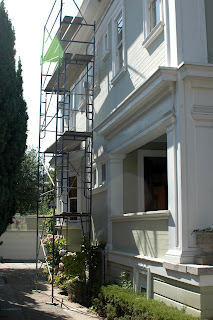 So when the guy at the tile showroom says to just have your contractor cut it up in 3x3 pieces and you'll have a perfect match! And then you tell that to the contractor and he says "uh, it'll look horrible if I try to put little tiles down; they usually come with a web backing so everything is all spaced out evenly!".
So when the guy at the tile showroom says to just have your contractor cut it up in 3x3 pieces and you'll have a perfect match! And then you tell that to the contractor and he says "uh, it'll look horrible if I try to put little tiles down; they usually come with a web backing so everything is all spaced out evenly!".Well, not wanting to go back to square one and pick another small tile for the shower floor, wait for that to come in... We had him cut it up into 3x3. Actually he did 4x4 by mistake and we had him change it to 2x2 (which I think is nicer anyway). Then we researched how to make our own mosaic tile work. We found the mesh and glue at a mosaic shop in Oakland and ran over there on Saturday and picked it up. Ed spent Sunday morning polishing the edges up on the 2x2's and I spent the afternoon glueing them to the mesh, using little spacers. Amazingly, it worked perfectly! This morning they were nearly dry at 5:30 when I got up. Ed flipped them and they were all dry by 8:30 when the workers arrived. I just checked and they have laid them down already. No complaints so I guess it worked!
















