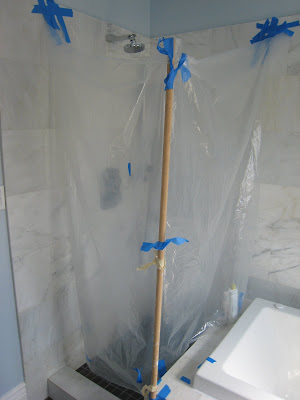So we're starting on the main level of the house now. Here are the "BEFORE" pics.
This lovely "sink room" has a door leading to the basement in it.
This lovely "sink room" has a door leading to the basement in it.
Some attractive pink and blue linoleum.
The other room next door has the toilet. Yes, sink in one room, toilet in the other. Gross!
The French wall paper is cute, but red with the pink and blue?? I added an ugly table to bring yet another unmatching color in here. Also, I had no where else to put it :)































